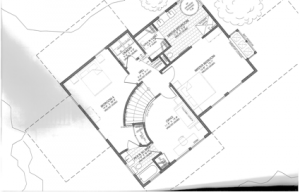Floor plans
The scan isn’t tilted off axis – the house is! We have a 64 foot wide lot by 240 feet long which is a luxurious amount of space for the Bay Area, but friends from other parts of the country are probably just shaking their heads in disbelief… This little shot of the ground floor starts to give an idea of what we are going to be building. Note the straw bale library! We are going to have the first straw bale construction in Mountain View so we’re keeping it simple and single-story, but we did get the permits, and the building department seems excited too.
We decided to orient the house off the axis of the lot so that it would use the space a bit better, and so that we could better align with the sun for passive solar. The long series of double doors along the edge of the great room are all facing South (and towards the middle soon-to-be-riparian-paradise yard if you were paying attention in the previous blog entries).





Leave a Reply
Want to join the discussion?Feel free to contribute!